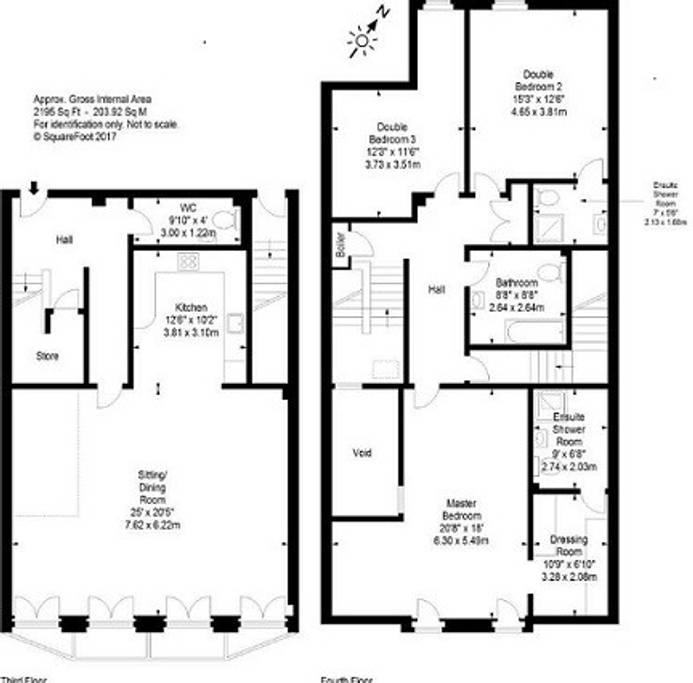-
Shandwick Penthouse: Open Plan Living / Dining / Kitchen Area

-
Shandwick Penthouse: Exterior
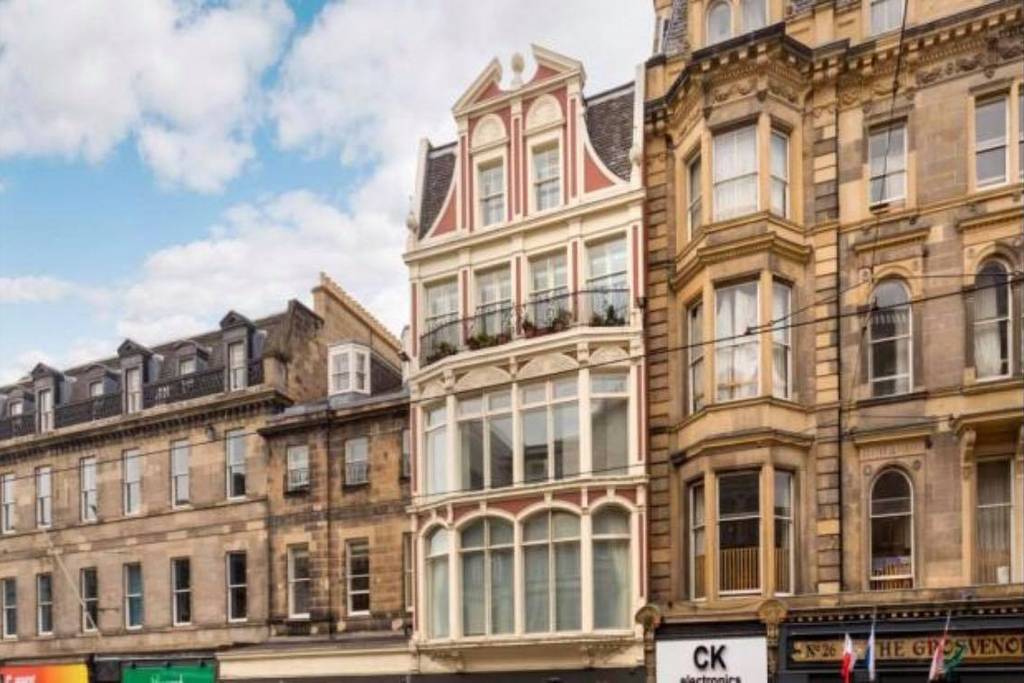
-
Shandwick Penthouse: Looking to Princes Street
-
Shandwick Penthouse: Looking towards Corstorphine
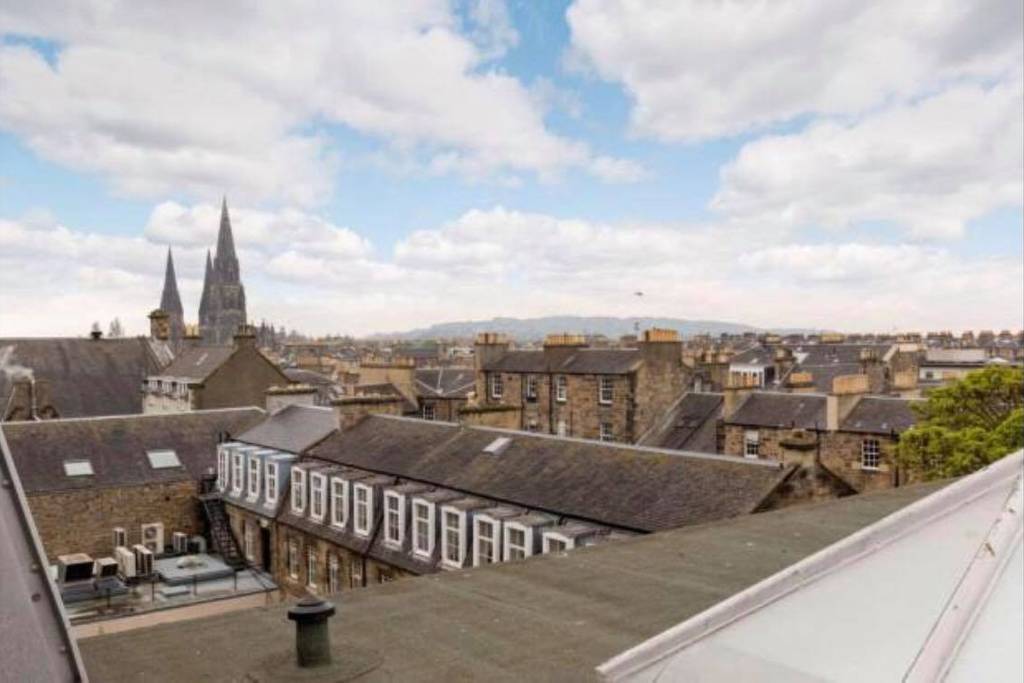
-
Shandwick Penthouse: Open Plan Living / Dining / Kitchen Area
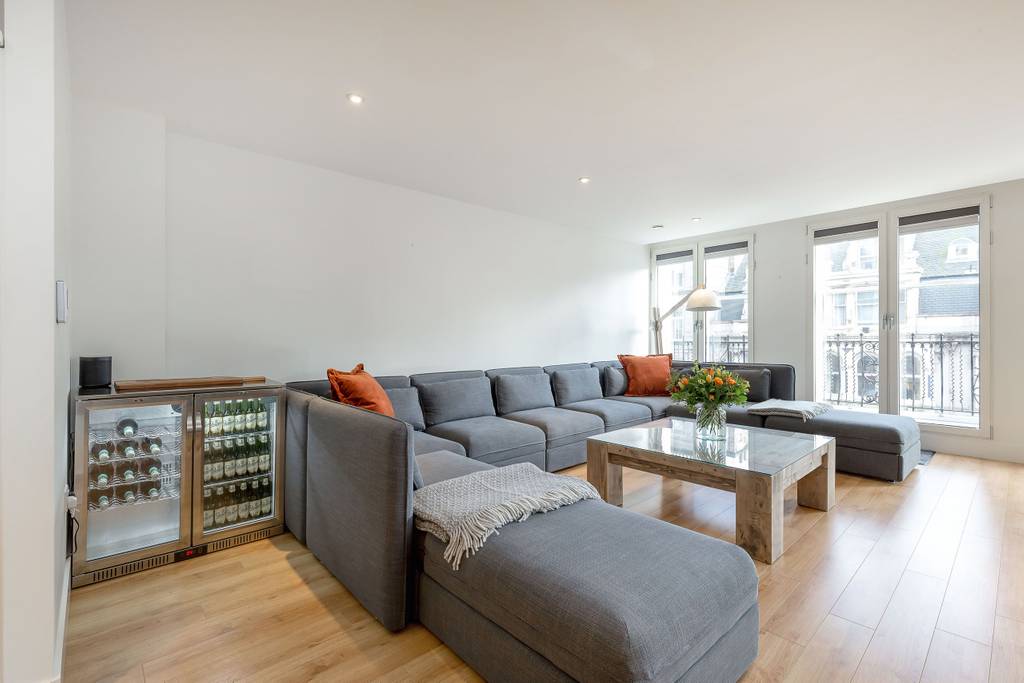
-
Shandwick Penthouse: Open Plan Living / Dining / Kitchen Area
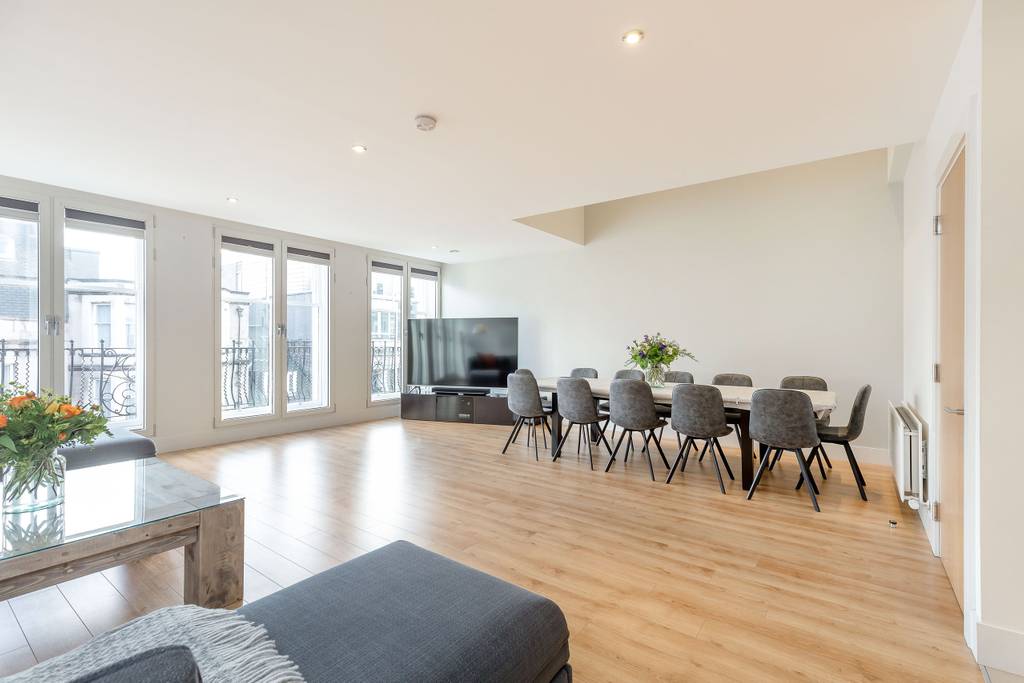
-
Shandwick Penthouse: Open Plan Living / Dining / Kitchen Area
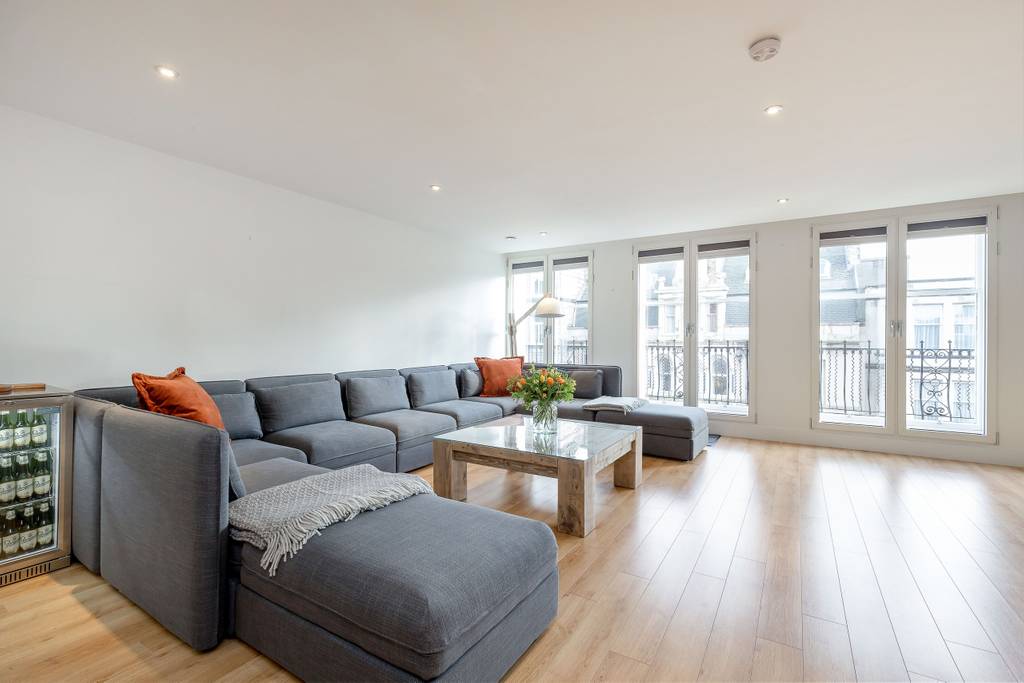
-
Shandwick Penthouse: Open Plan Living / Dining / Kitchen Area
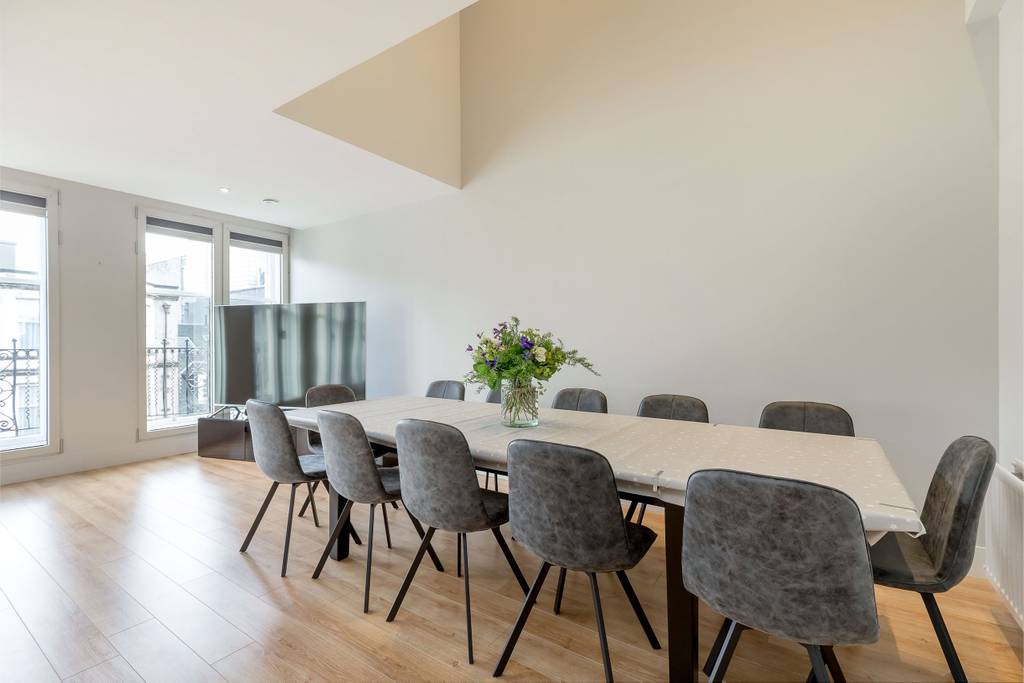
-
Shandwick Penthouse: Open Plan Living / Dining / Kitchen Area

-
Shandwick Penthouse: Open Plan Living / Dining / Kitchen Area
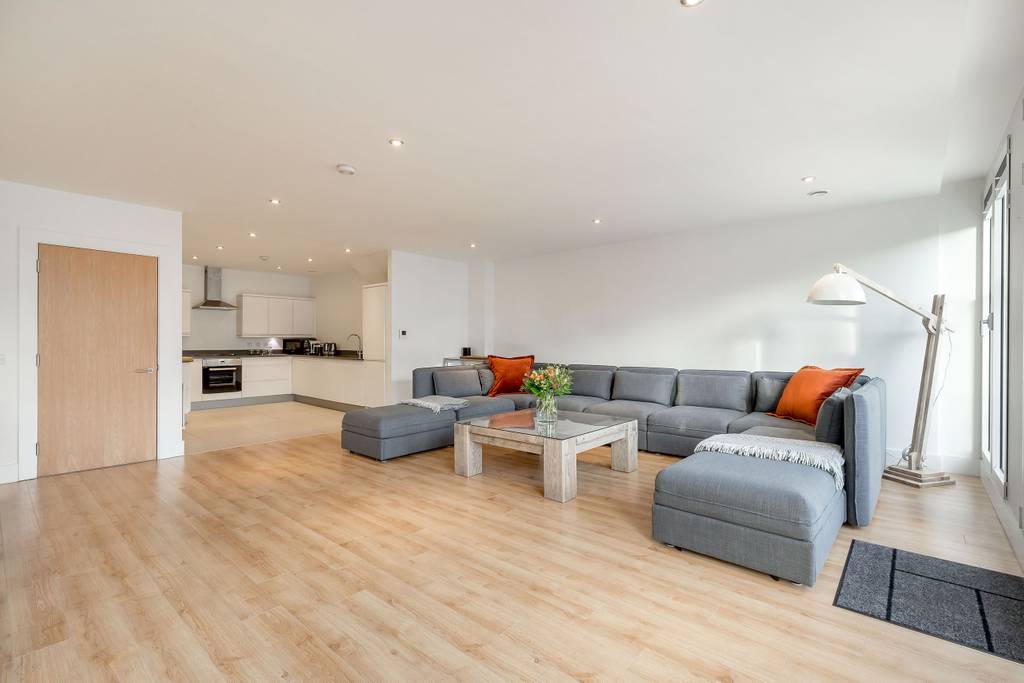
-
Shandwick Penthouse: Open Plan Living / Dining / Kitchen Area
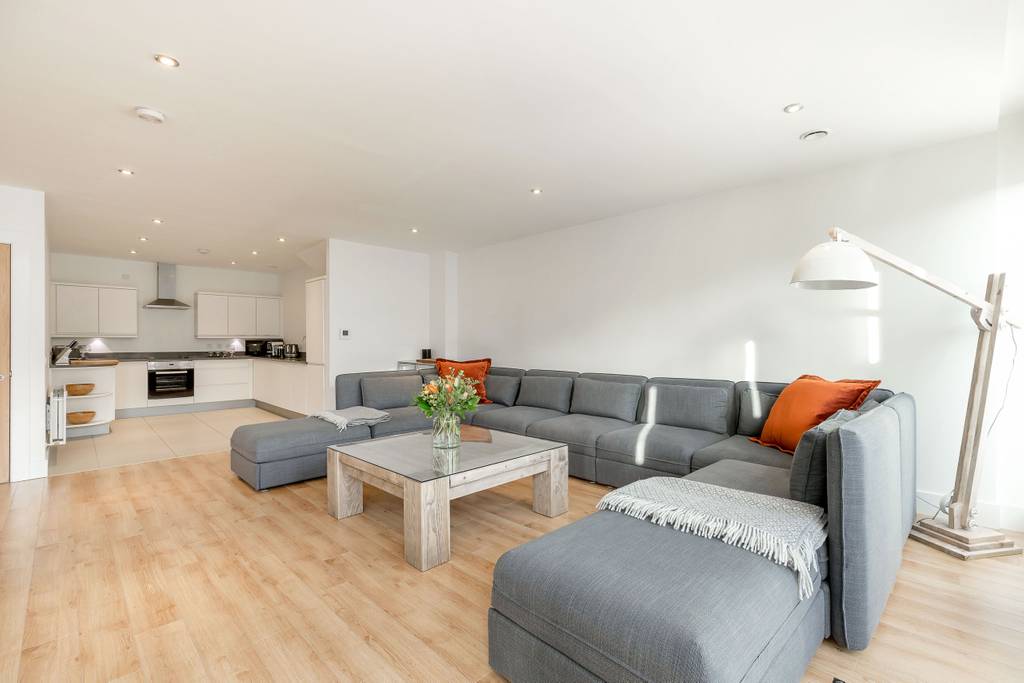
-
Shandwick Penthouse: Open Plan Living / Dining / Kitchen Area
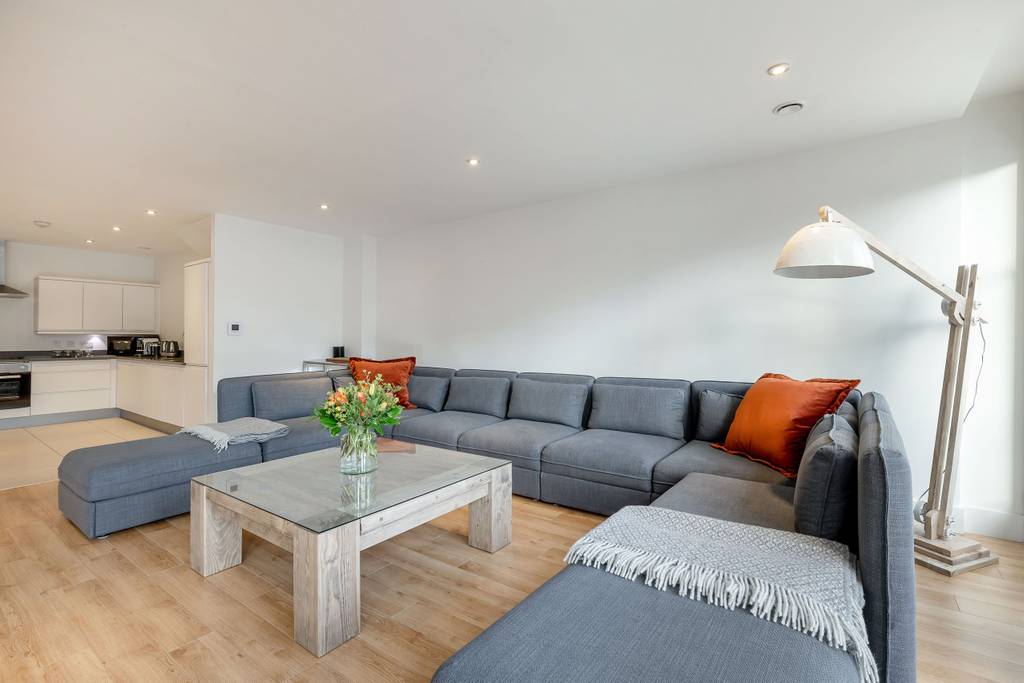
-
Shandwick Penthouse: Open Plan Living / Dining / Kitchen Area
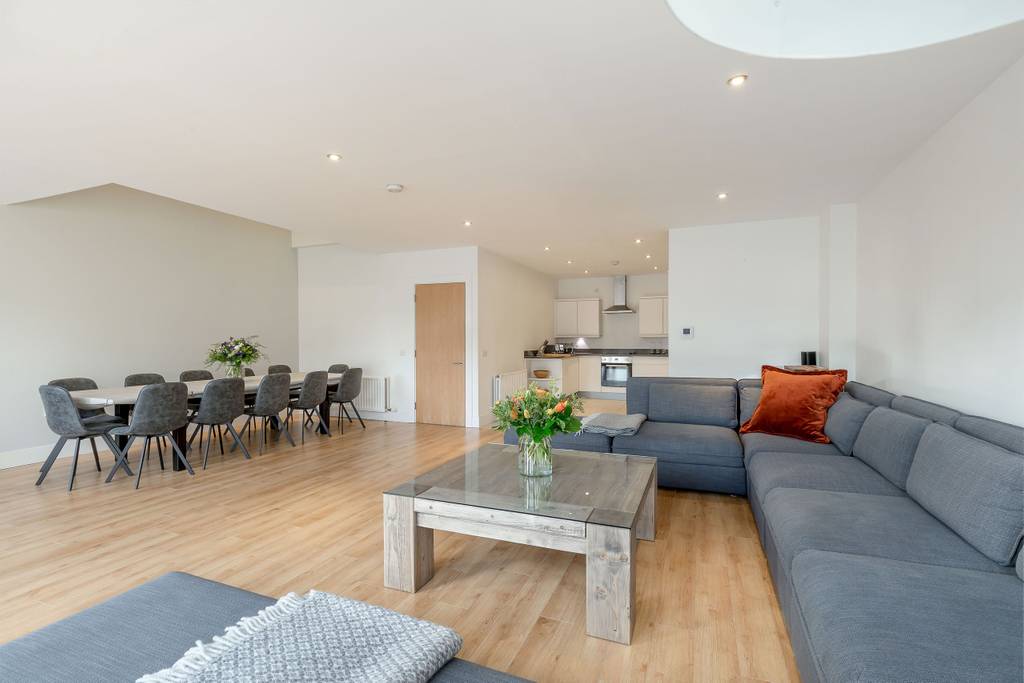
-
Shandwick Penthouse: Open Plan Living / Dining / Kitchen Area
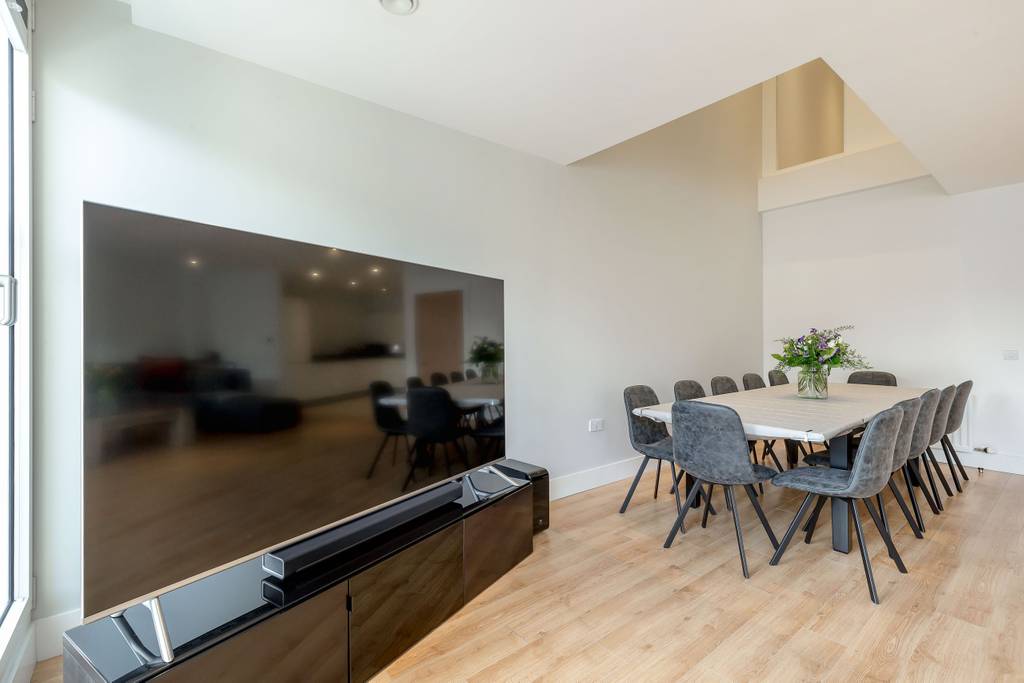
-
Shandwick Penthouse: Open Plan Living / Dining / Kitchen Area
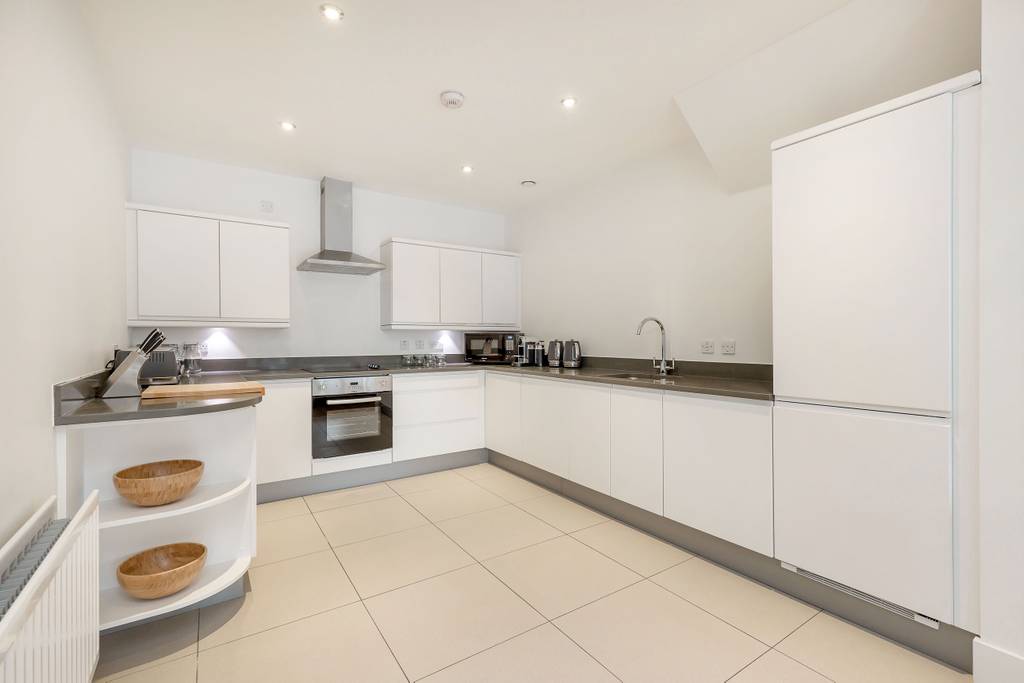
-
Shandwick Penthouse: Open Plan Living / Dining / Kitchen Area
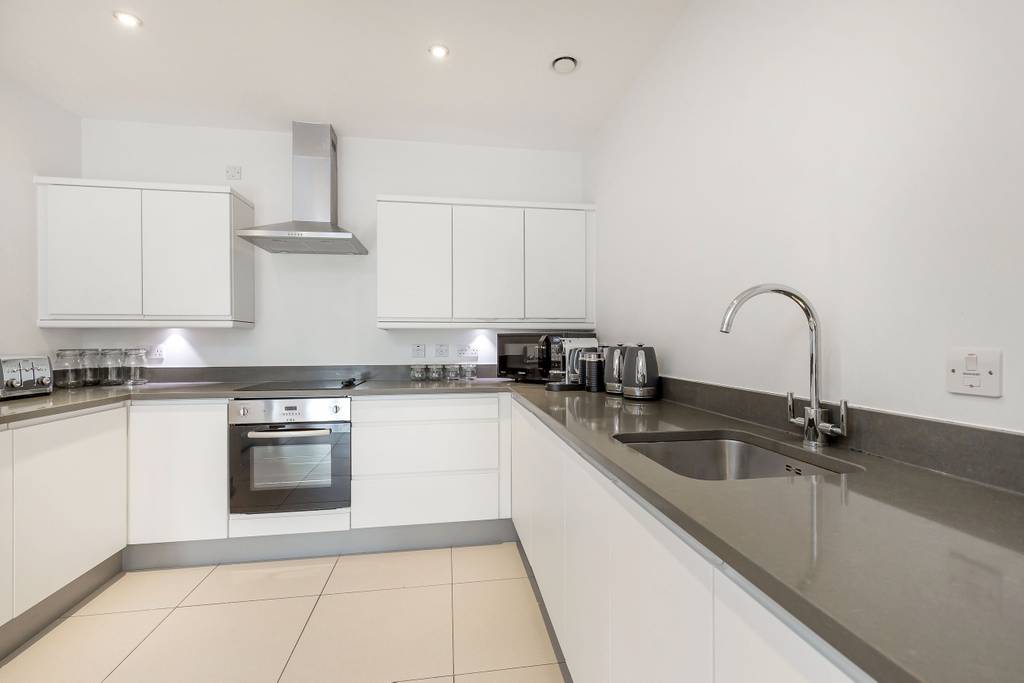
-
Shandwick Penthouse: Open Plan Living / Dining / Kitchen Area
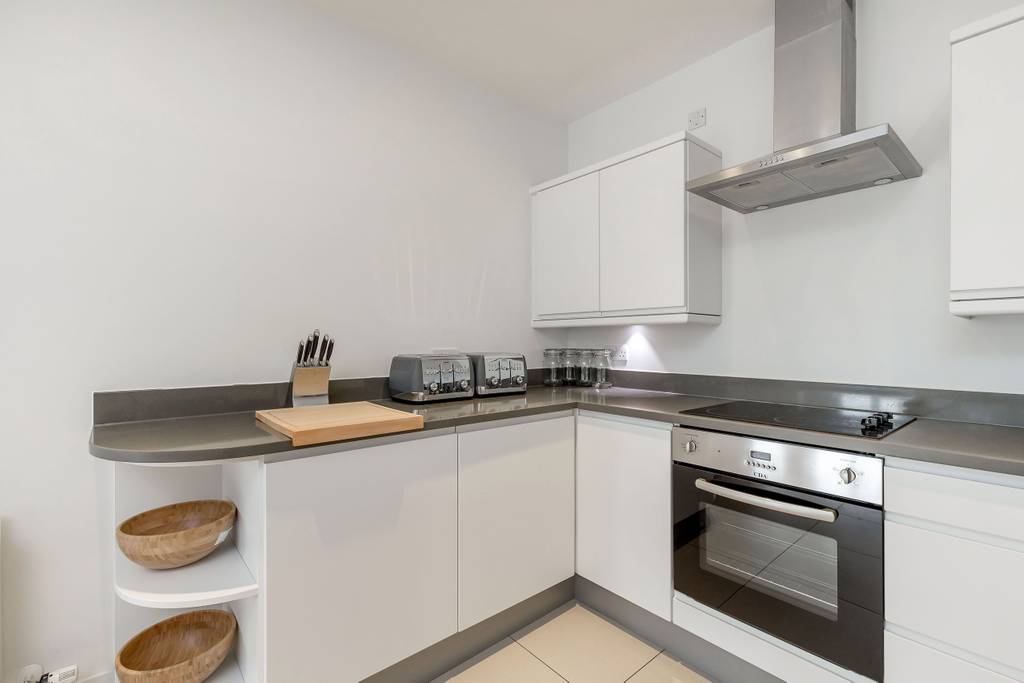
-
Shandwick Penthouse: Open Plan Living / Dining / Kitchen Area
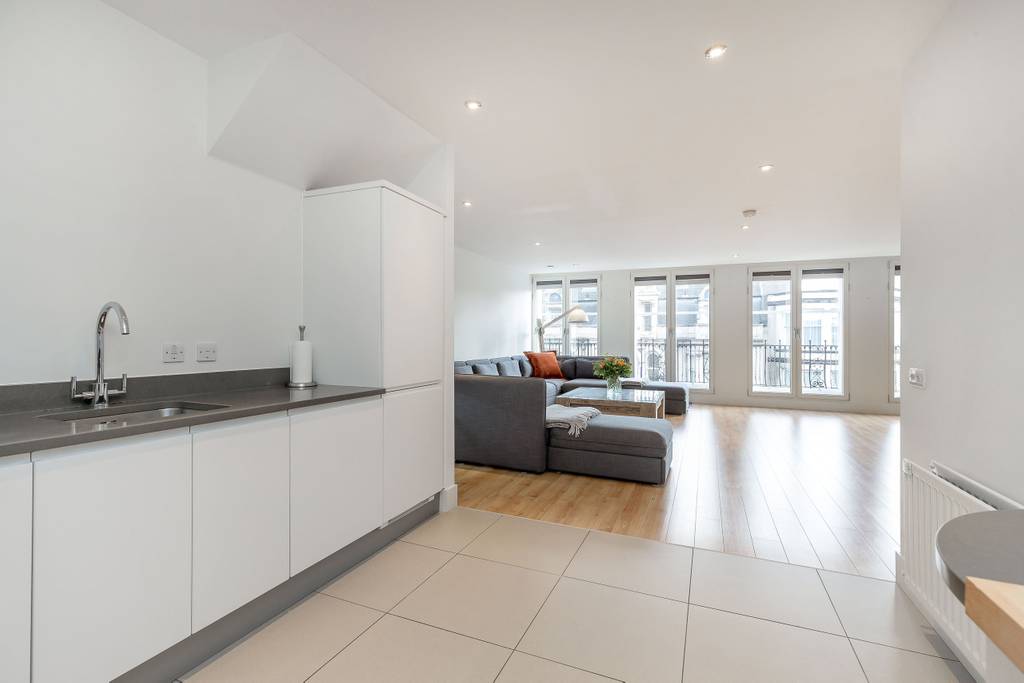
-
Shandwick Penthouse: Downstairs WC
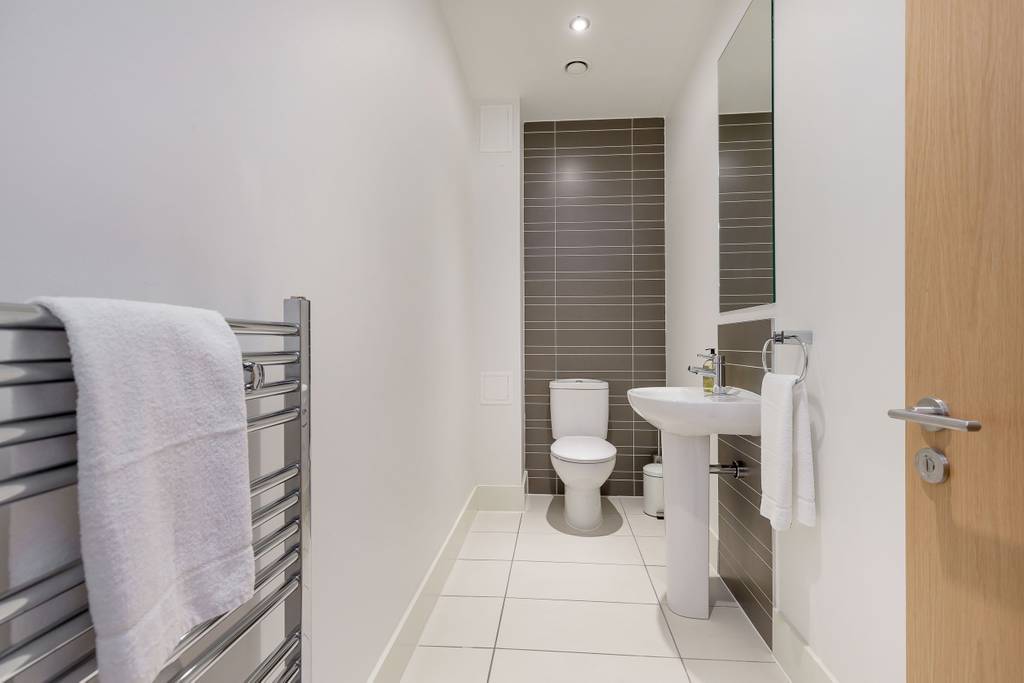
-
Shandwick Penthouse: Inner Stairwell
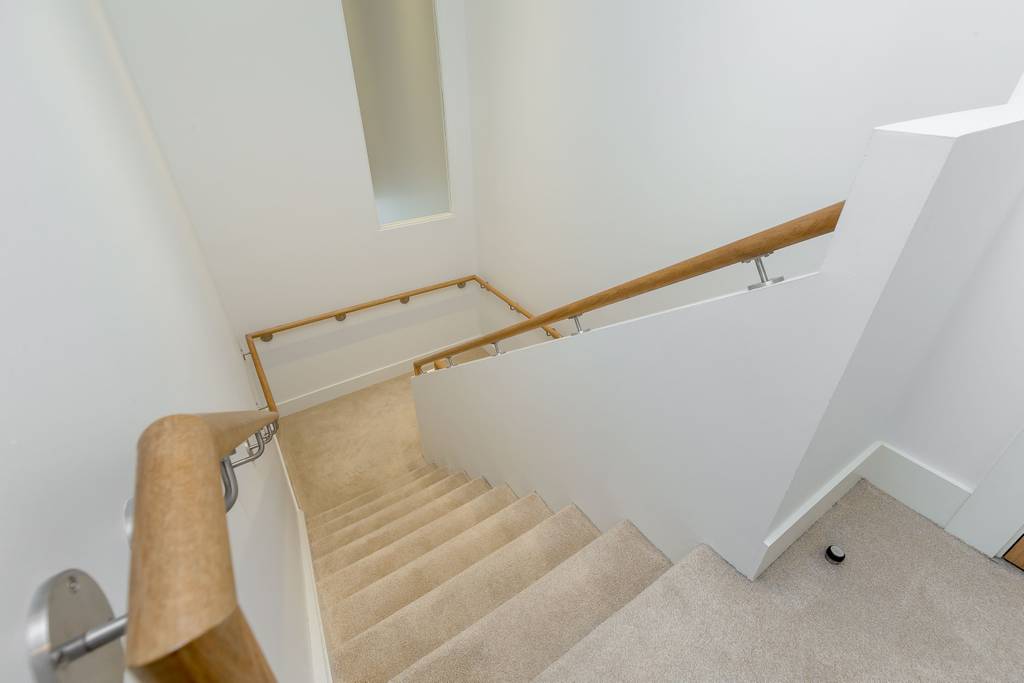
-
Shandwick Penthouse: Inner Stairwell
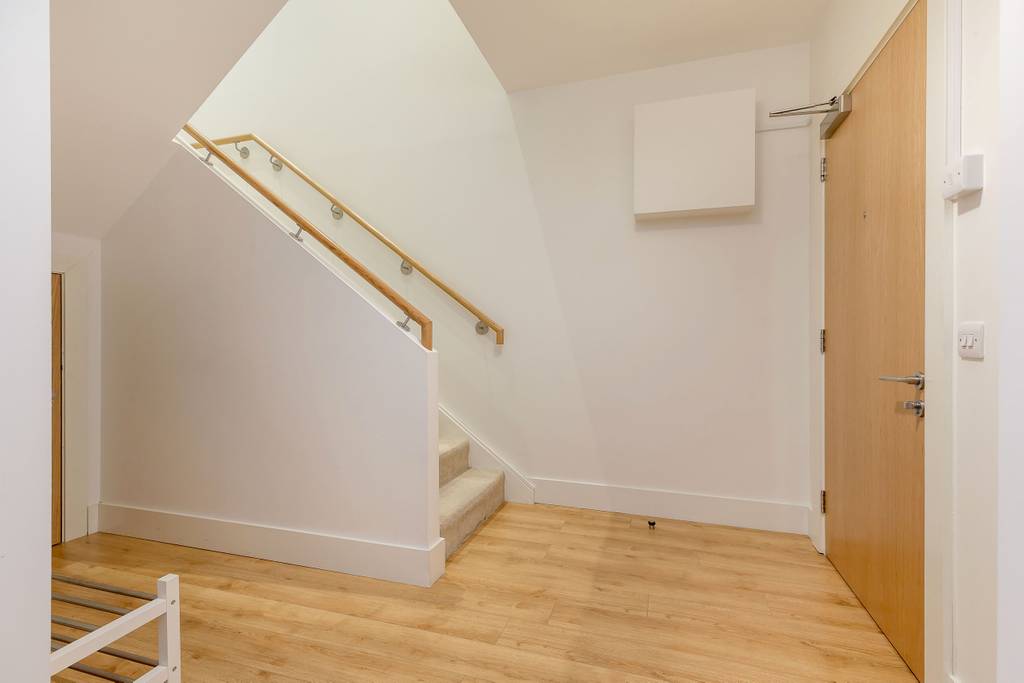
-
Shandwick Penthouse: Inner Stairwell
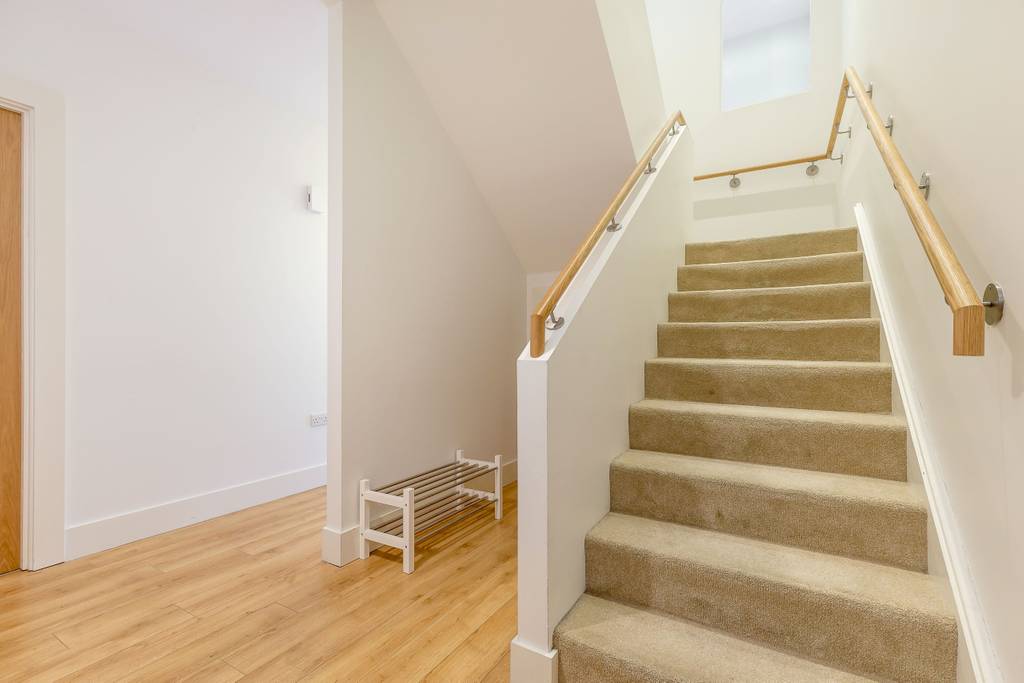
-
Shandwick Penthouse: Upper Hallway
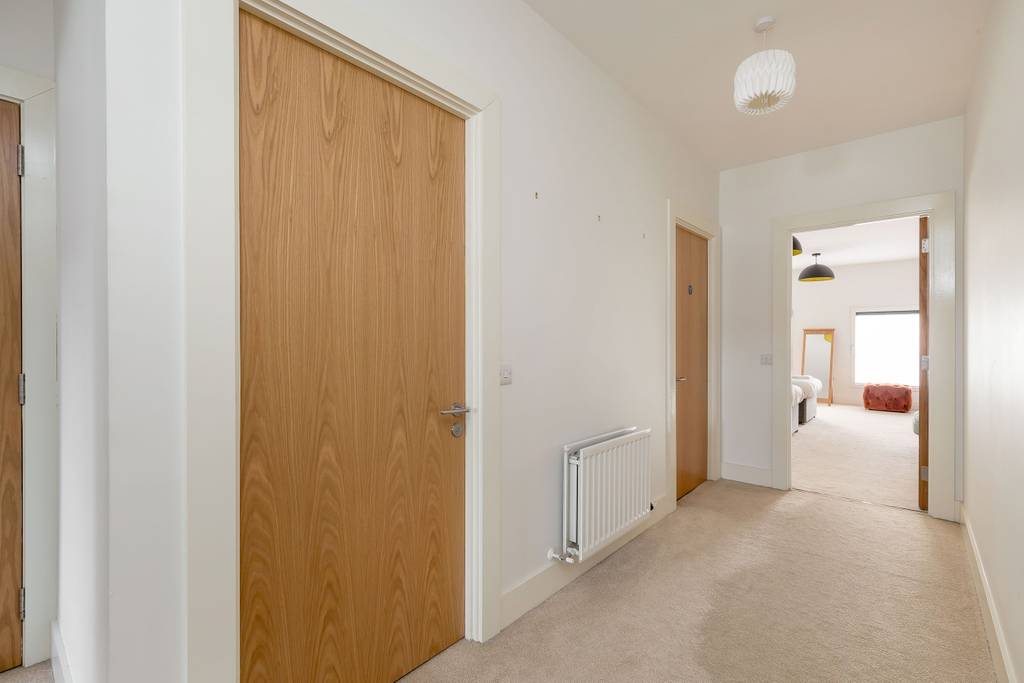
-
Shandwick Penthouse: Upper Hallway
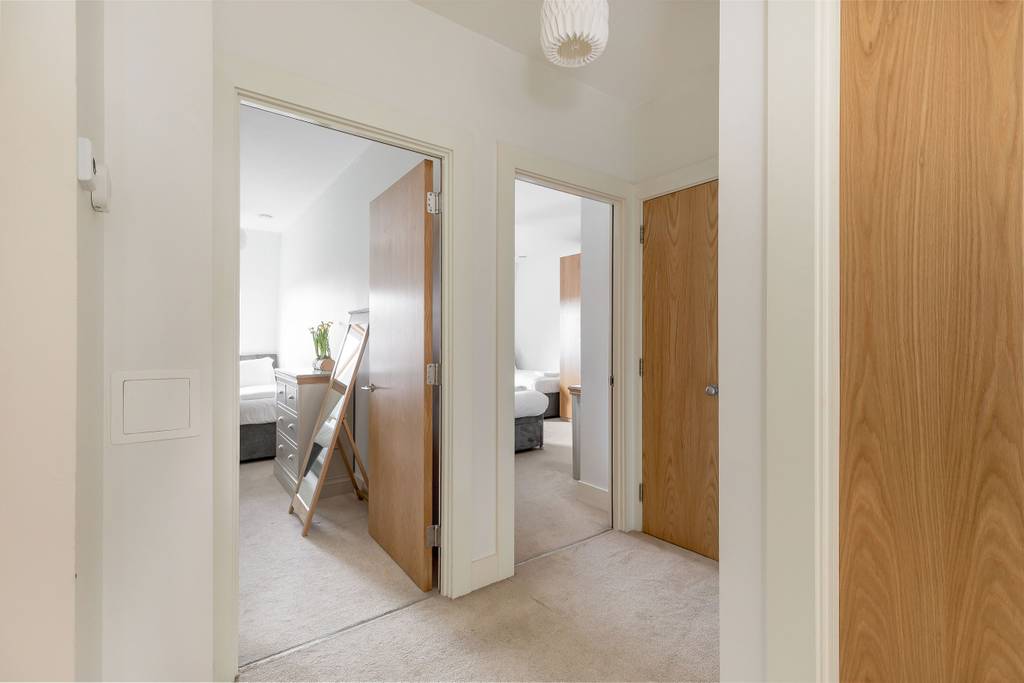
-
Shandwick Penthouse: Dressing Room
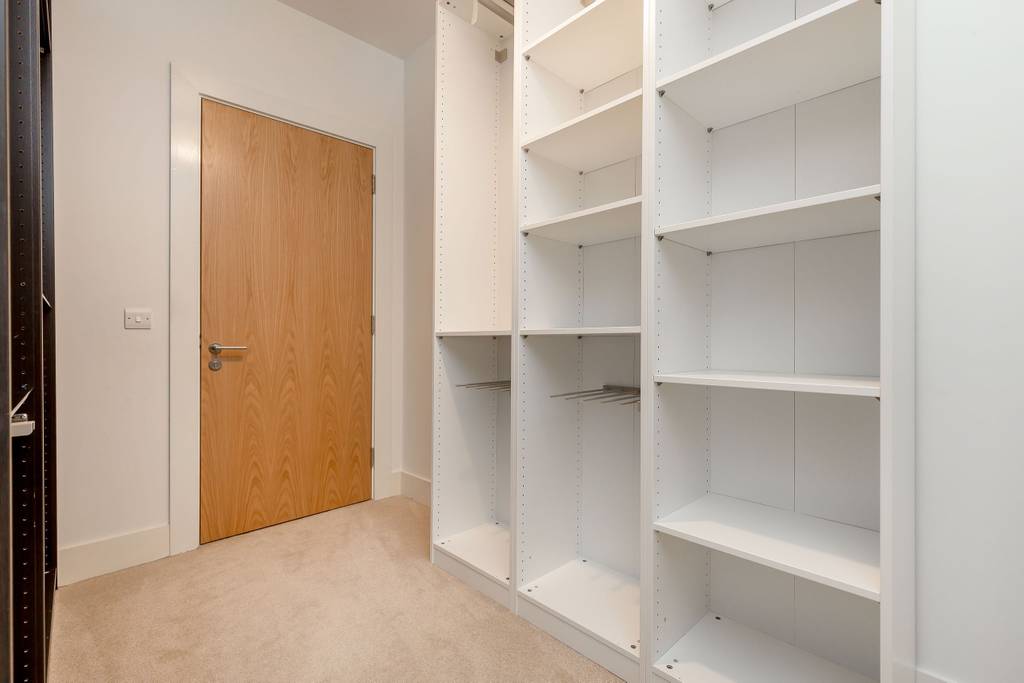
-
Shandwick Penthouse: Dressing Room

-
Shandwick Penthouse: Bedroom
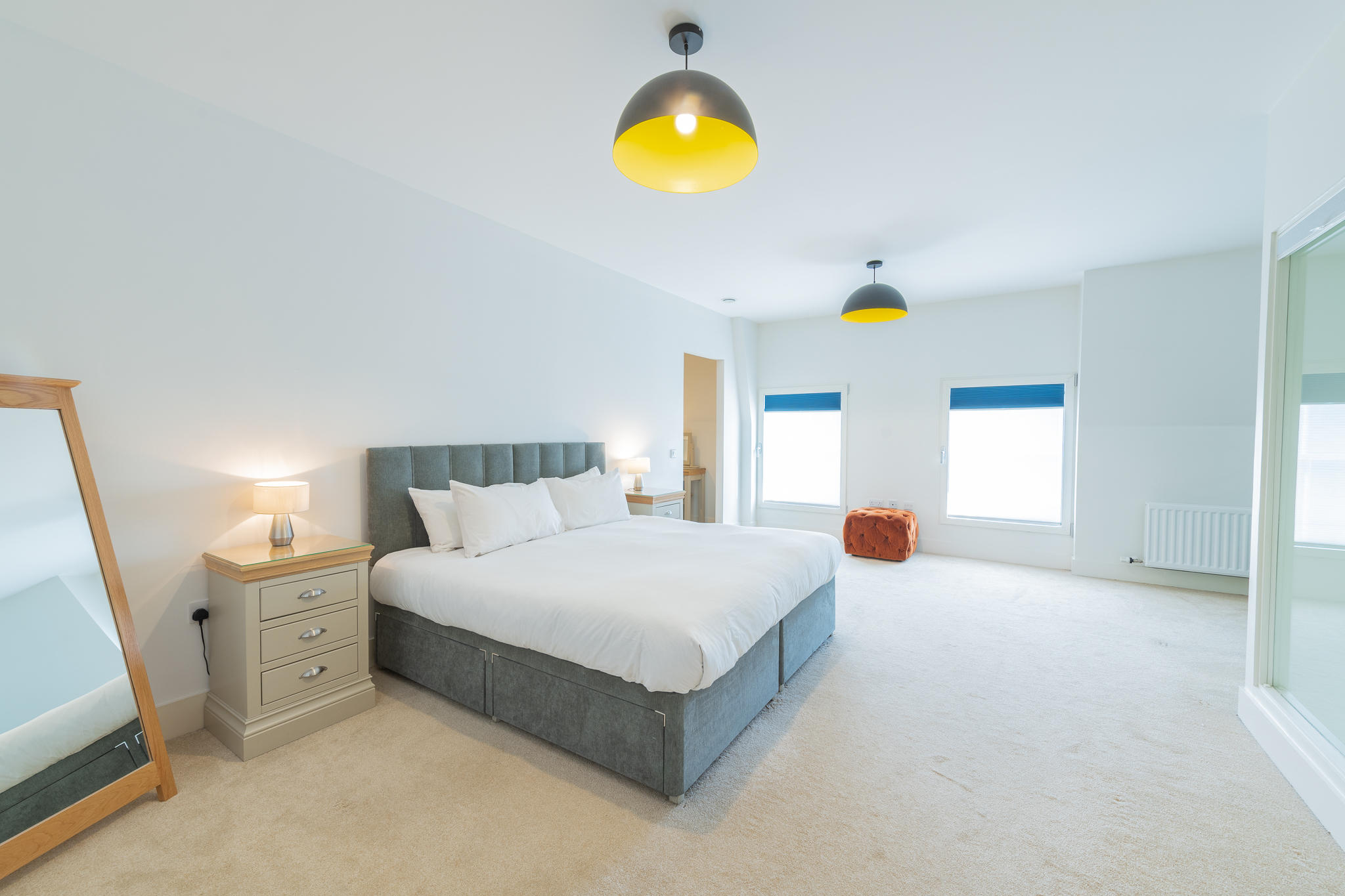
-
Shandwick Penthouse: Bedroom

-
Shandwick Penthouse: Bedroom
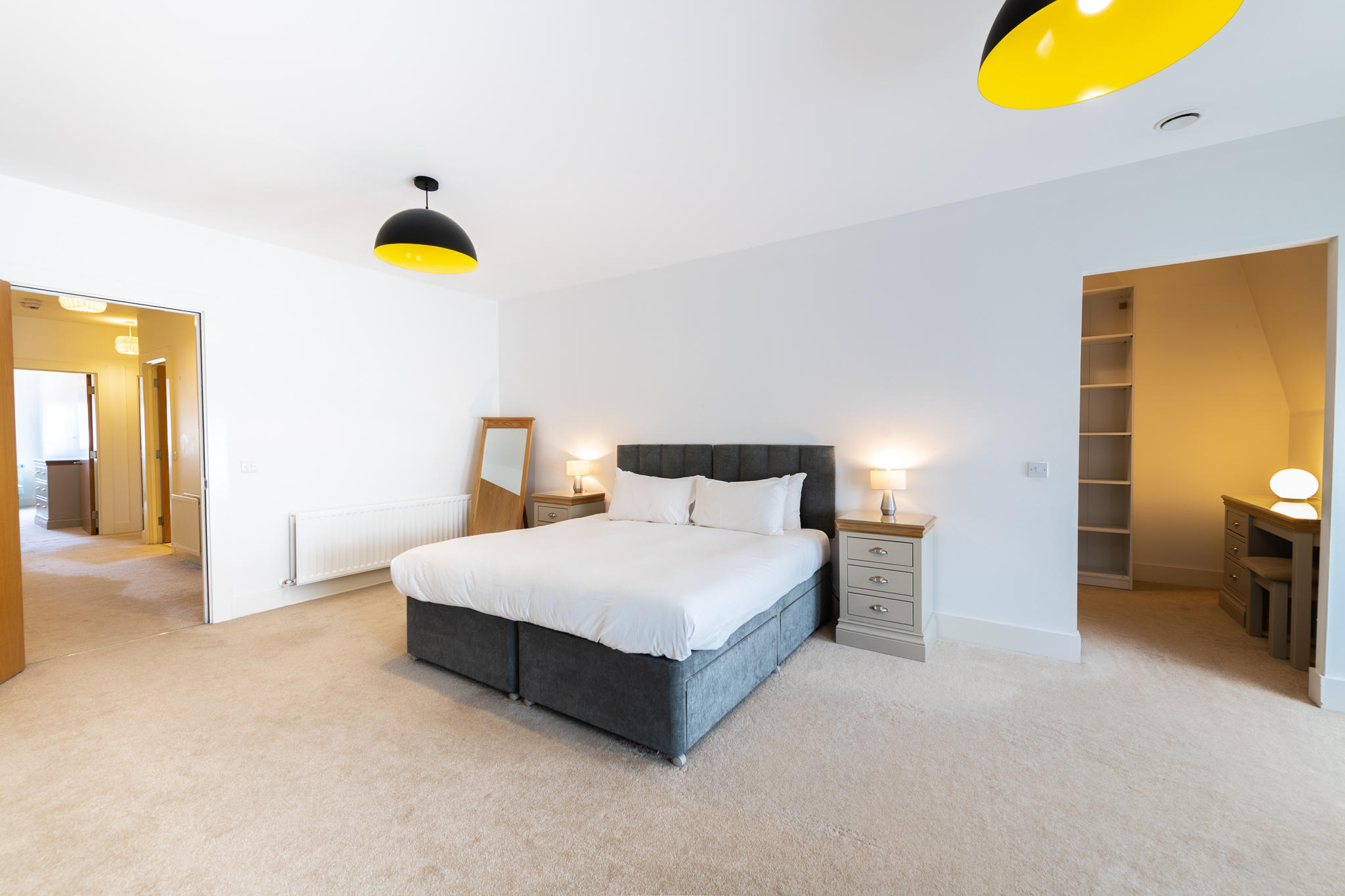
-
Shandwick Penthouse: Bedroom
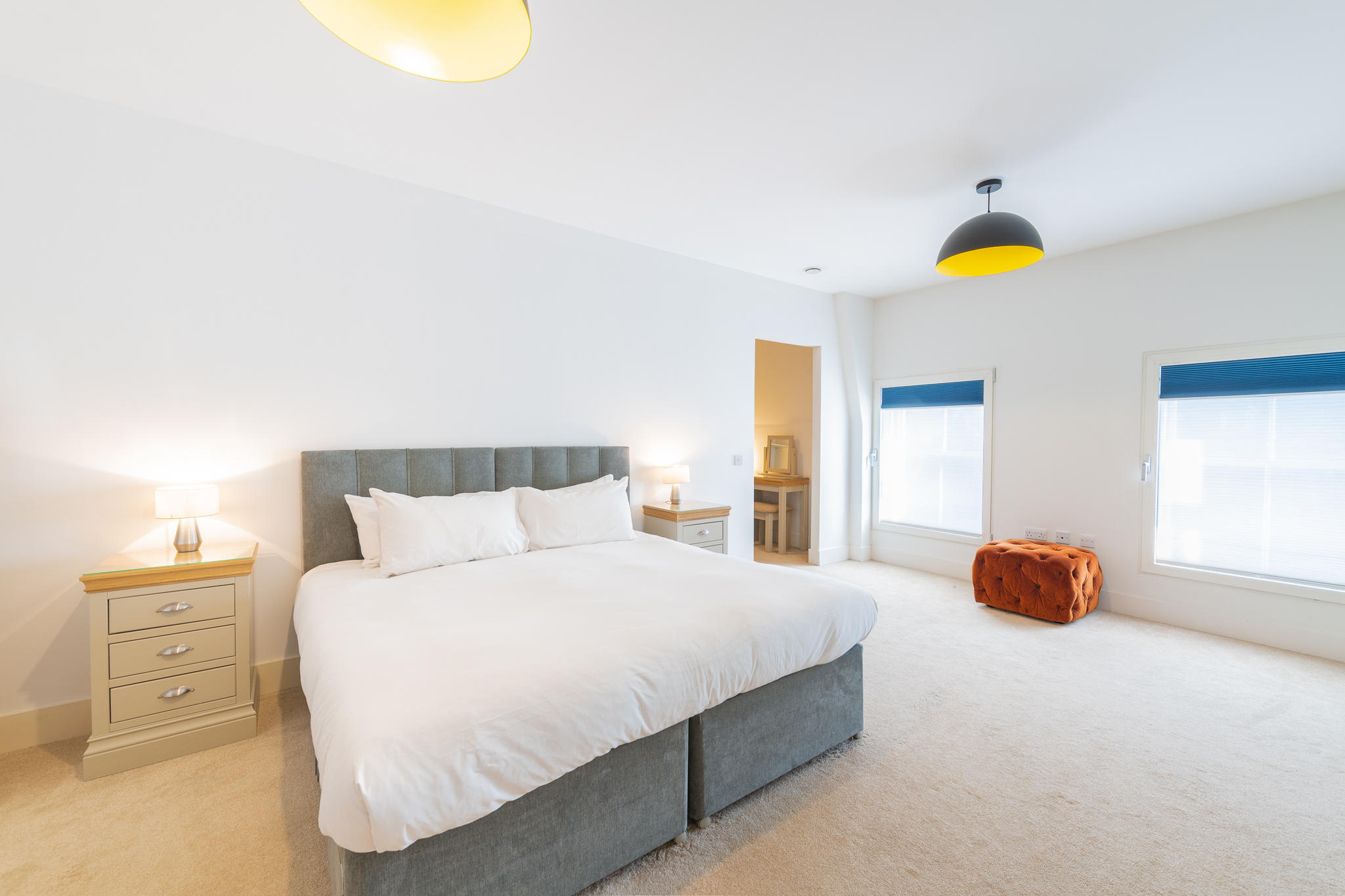
-
Shandwick Penthouse: En-Suite Shower Room
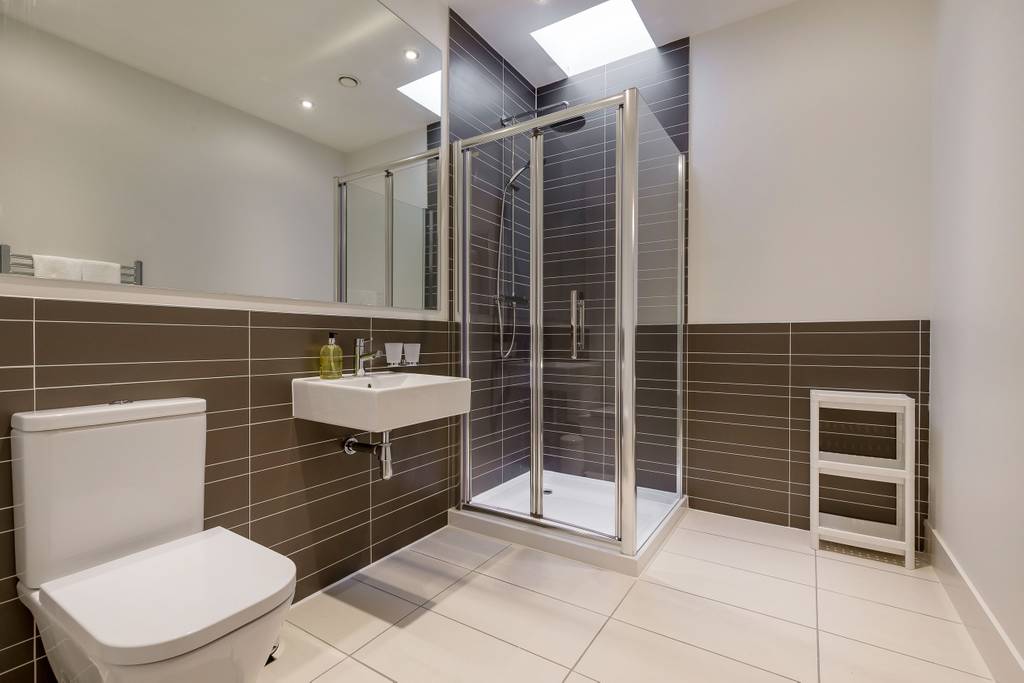
-
Shandwick Penthouse: En-Suite Shower Room
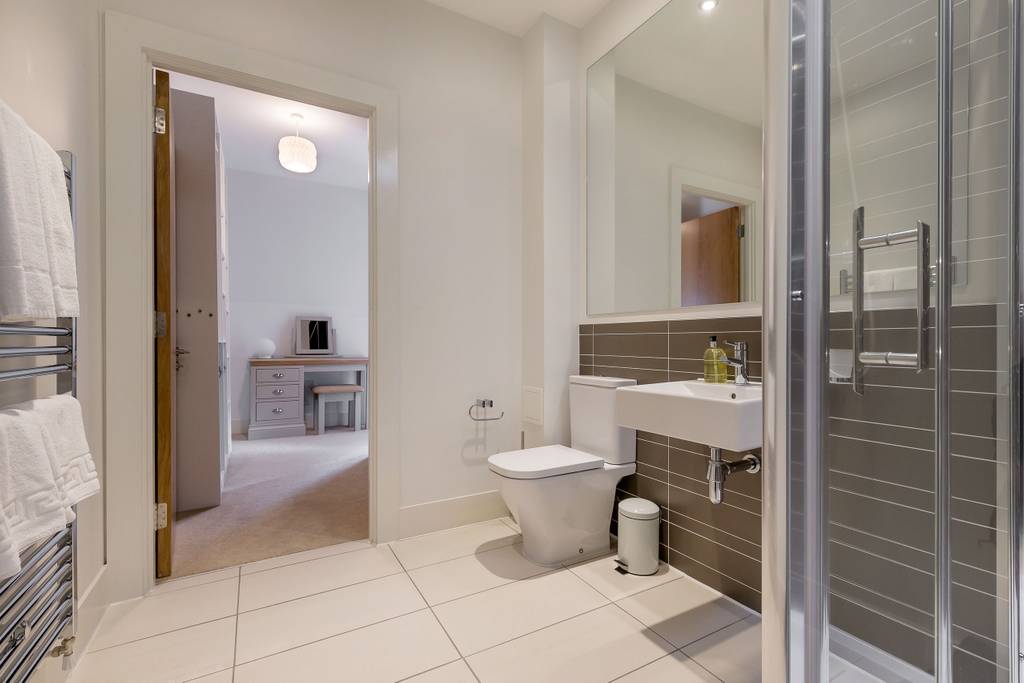
-
Shandwick Penthouse: En-Suite Shower Room
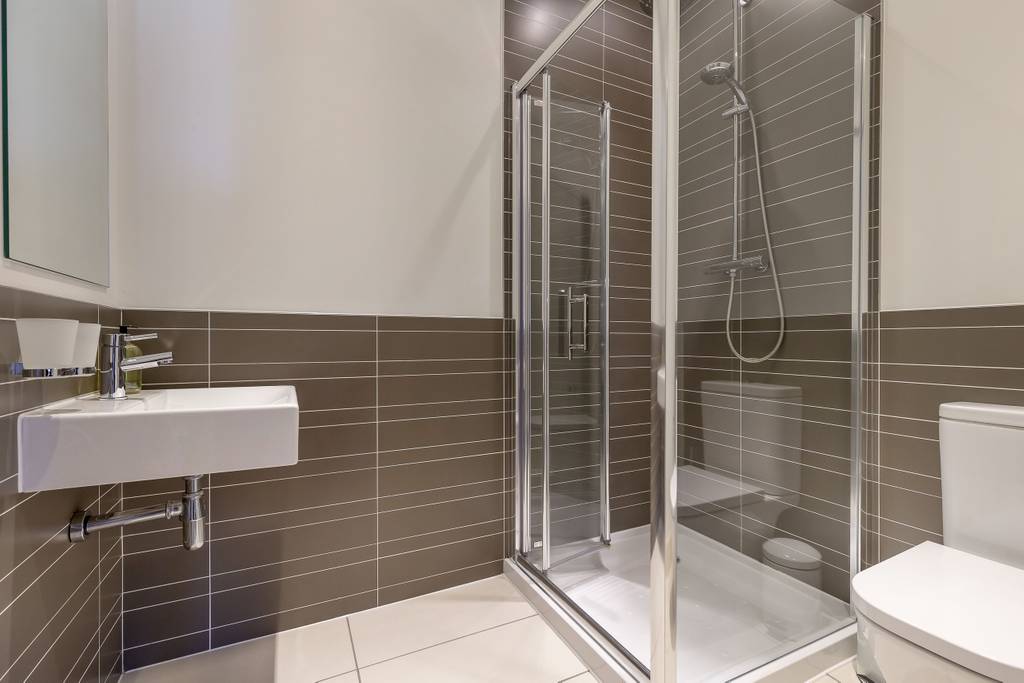
-
Shandwick Penthouse: En-Suite Shower Room
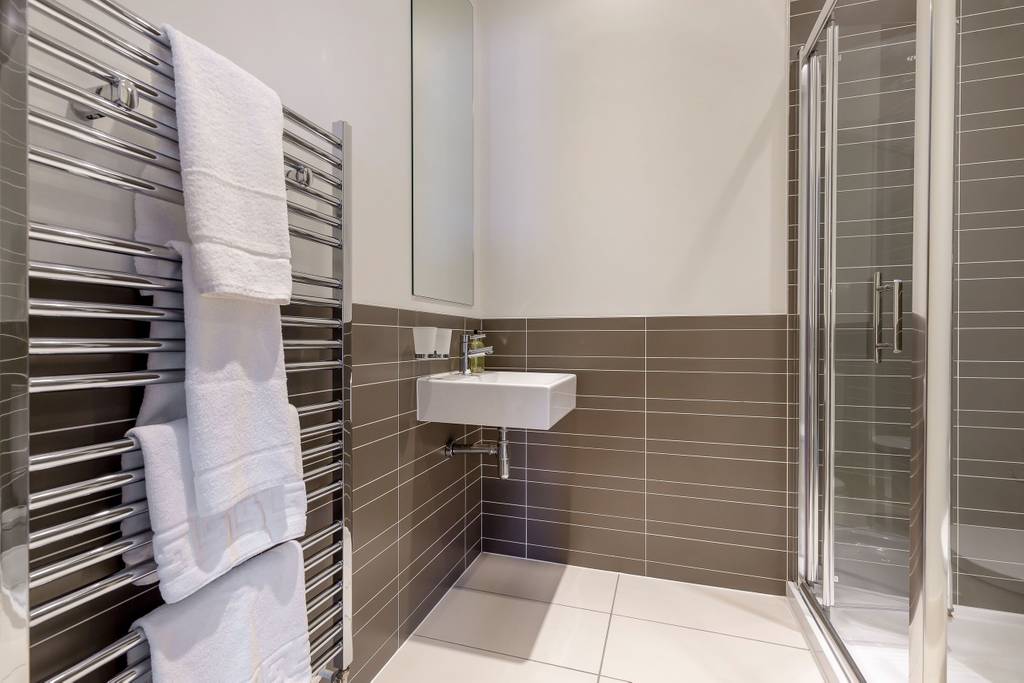
-
Shandwick Penthouse: Bedroom
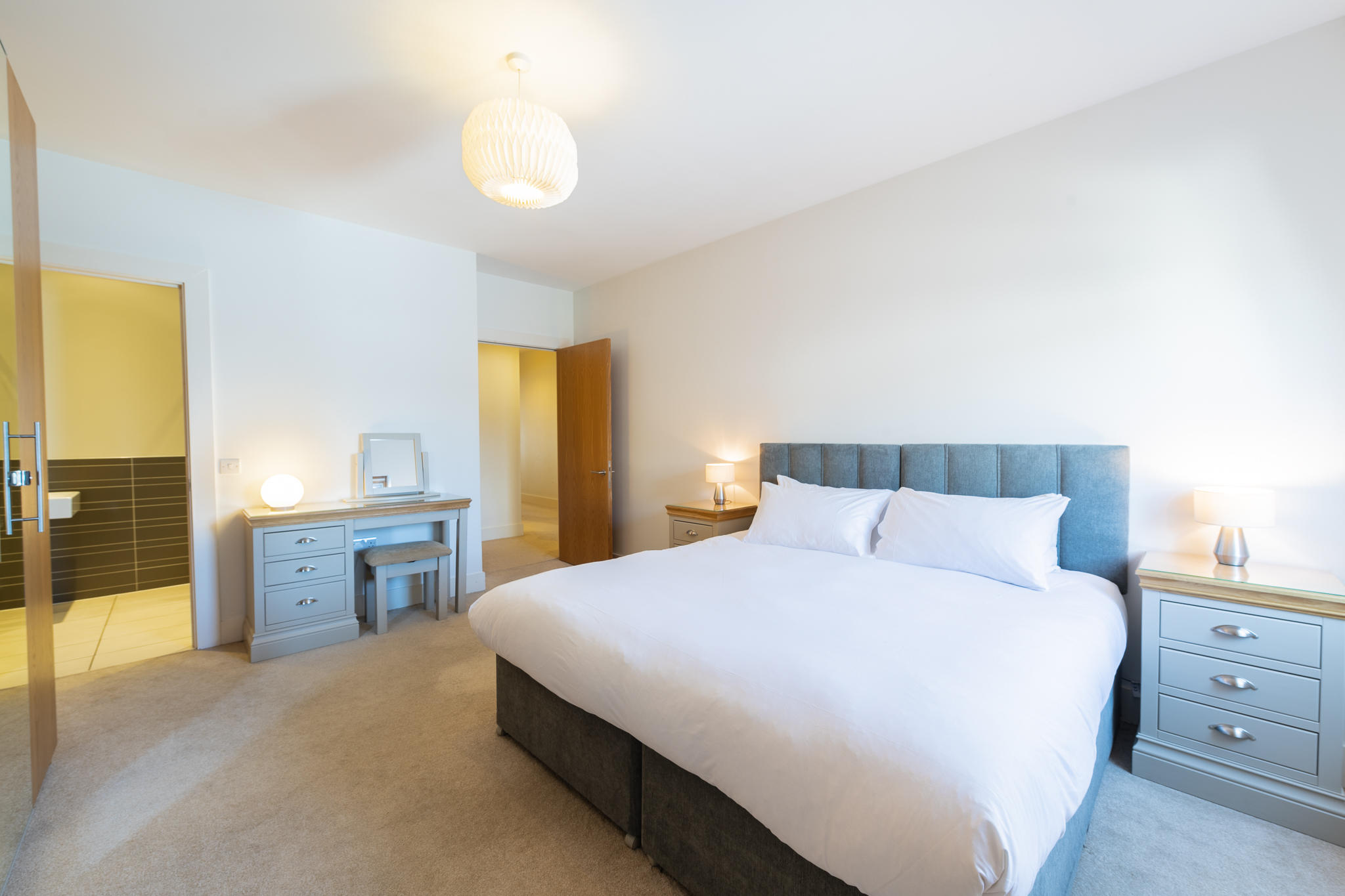
-
Shandwick Penthouse: Bedroom
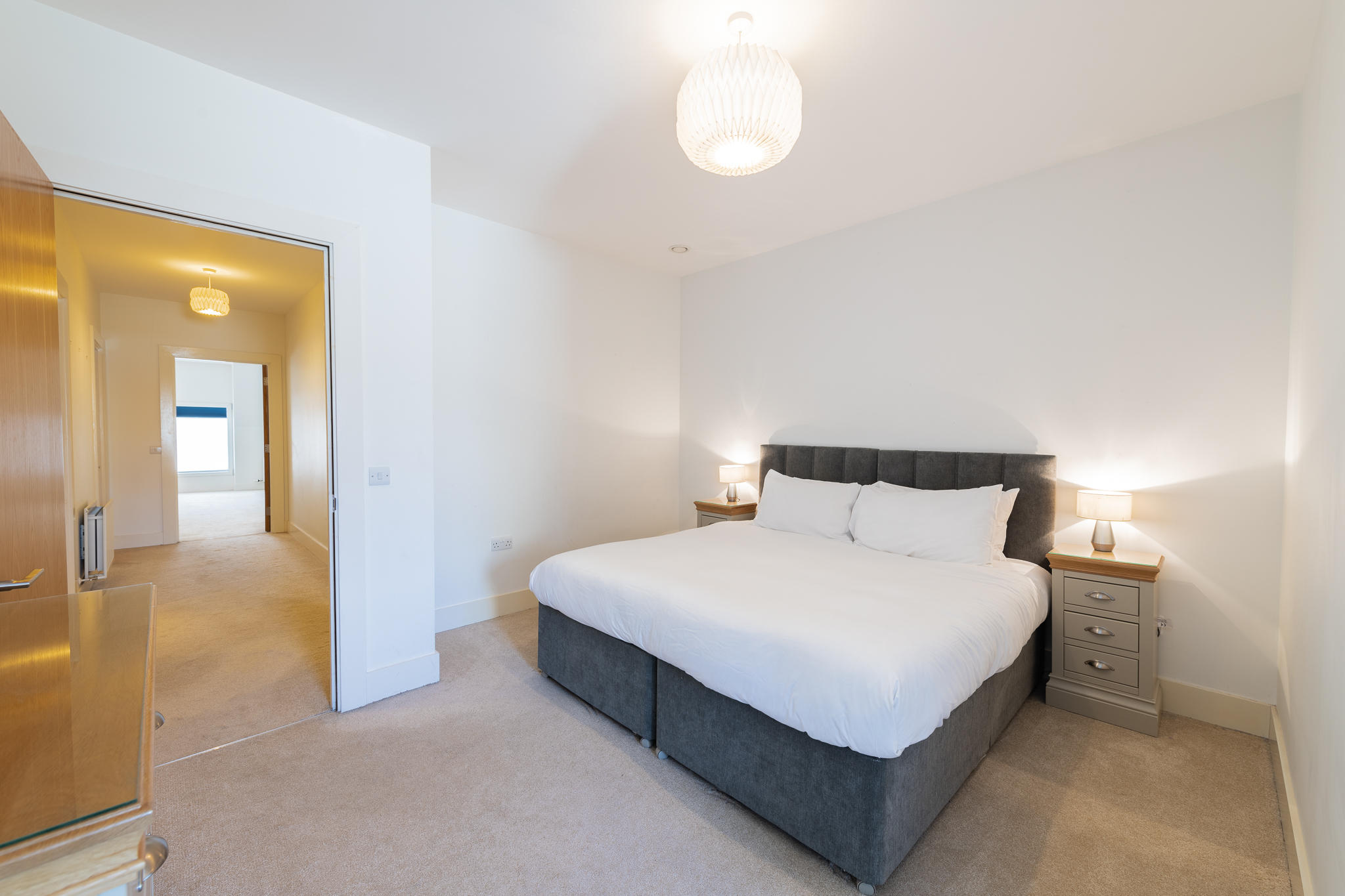
-
Shandwick Penthouse: Bedroom
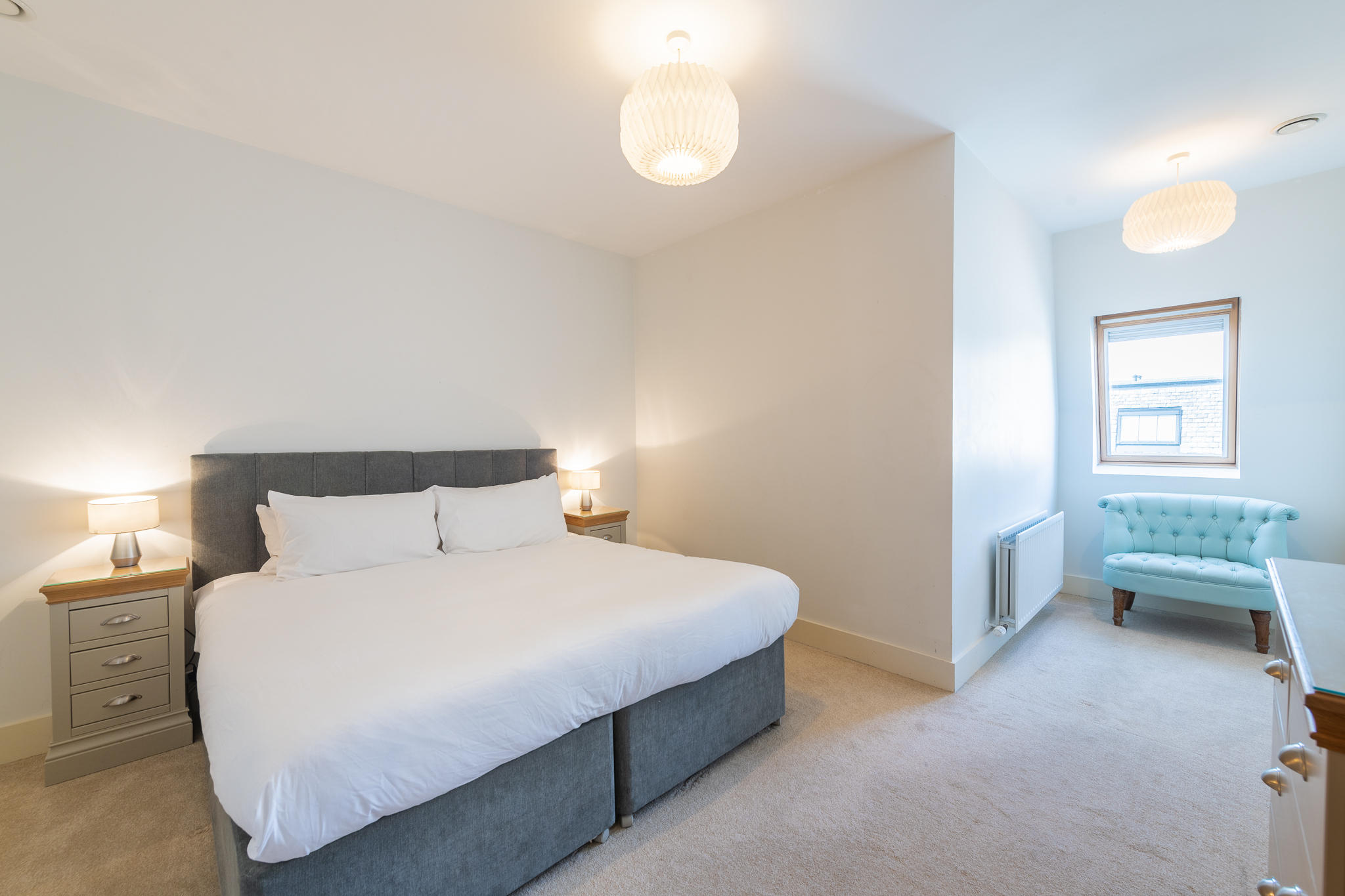
-
Shandwick Penthouse: Bedroom

-
Shandwick Penthouse: Bathroom
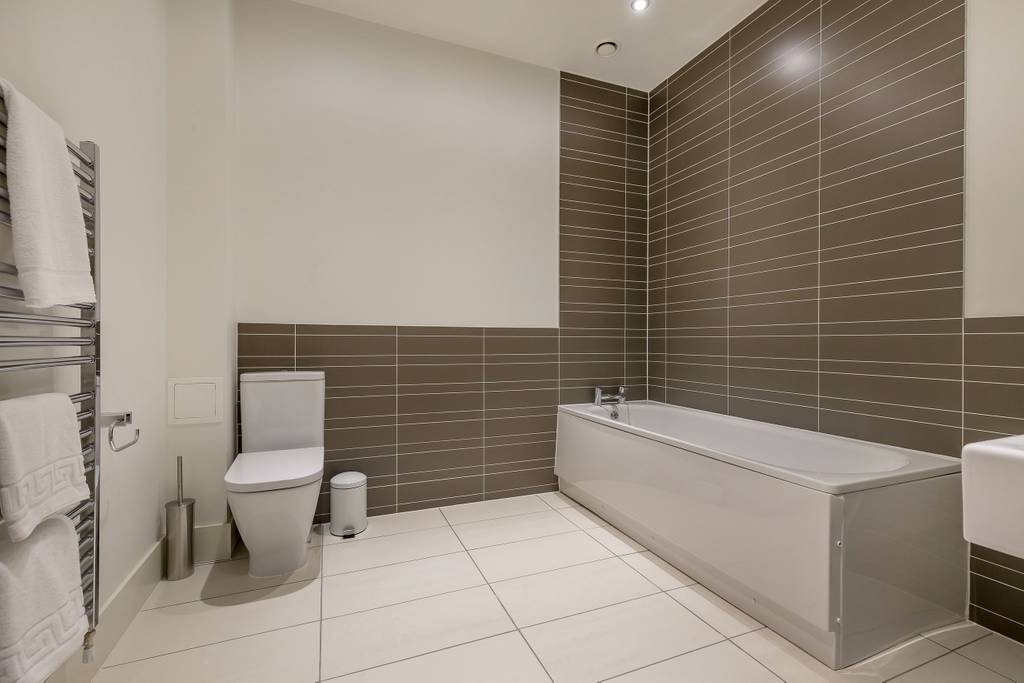
-
Shandwick Penthouse: Bedroom
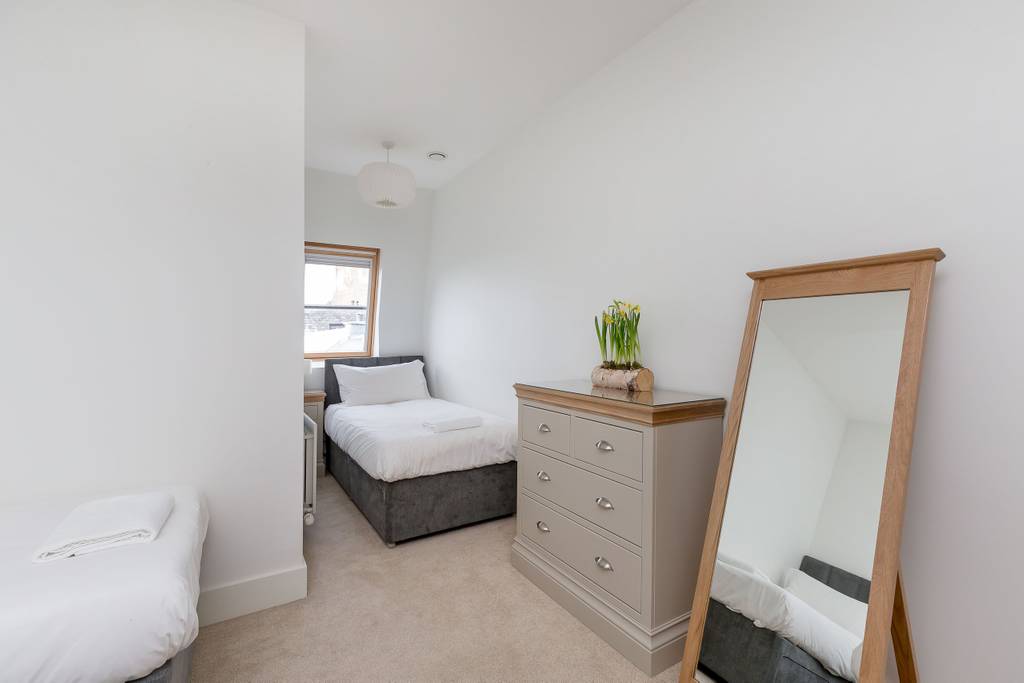
-
Shandwick Penthouse: Bathroom
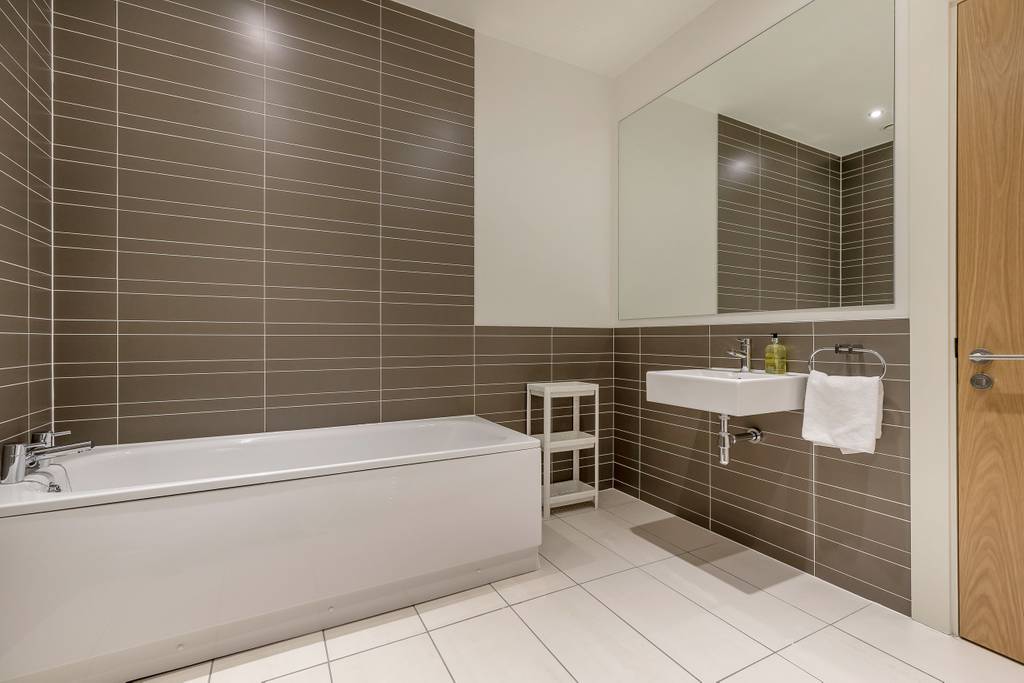
-
Shandwick Penthouse: Bathroom
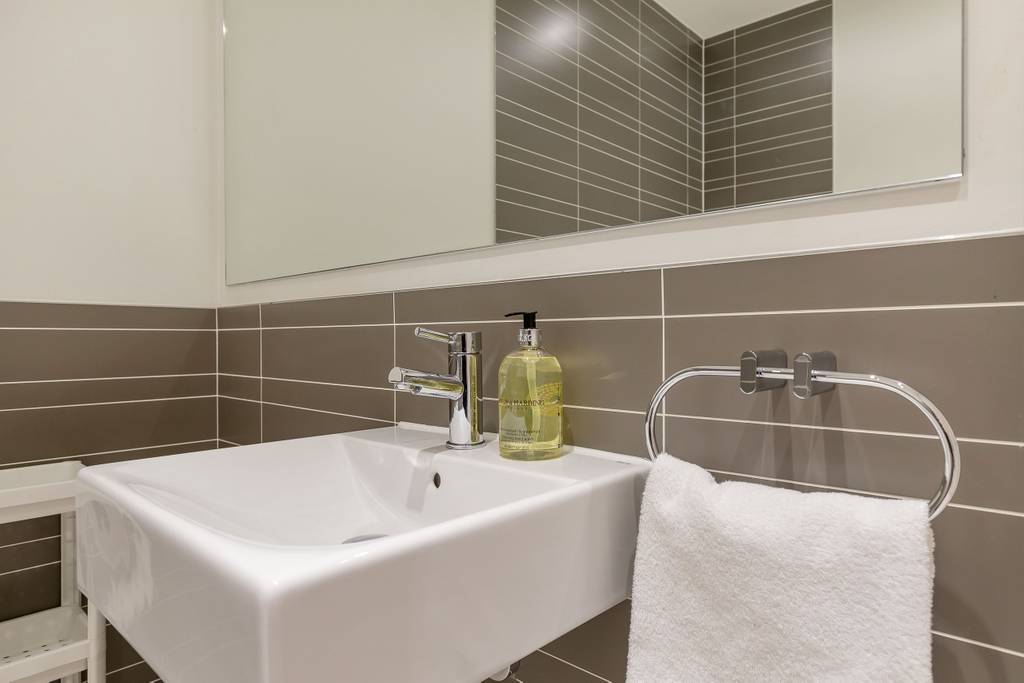
-
Shandwick Penthouse: Bathroom
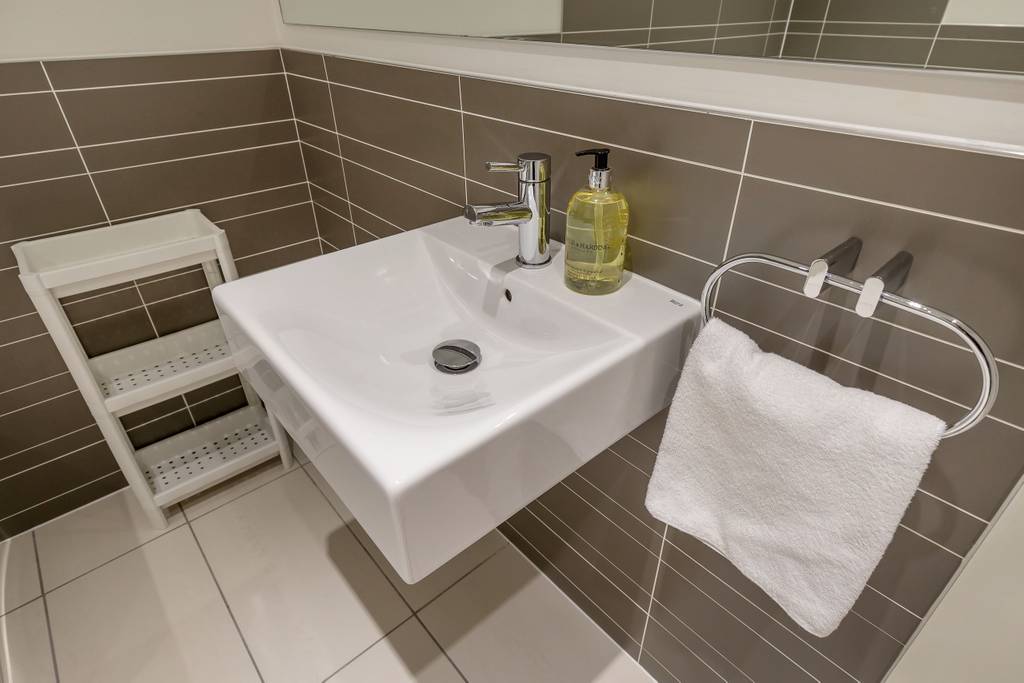
-
Shandwick Penthouse: Bedroom
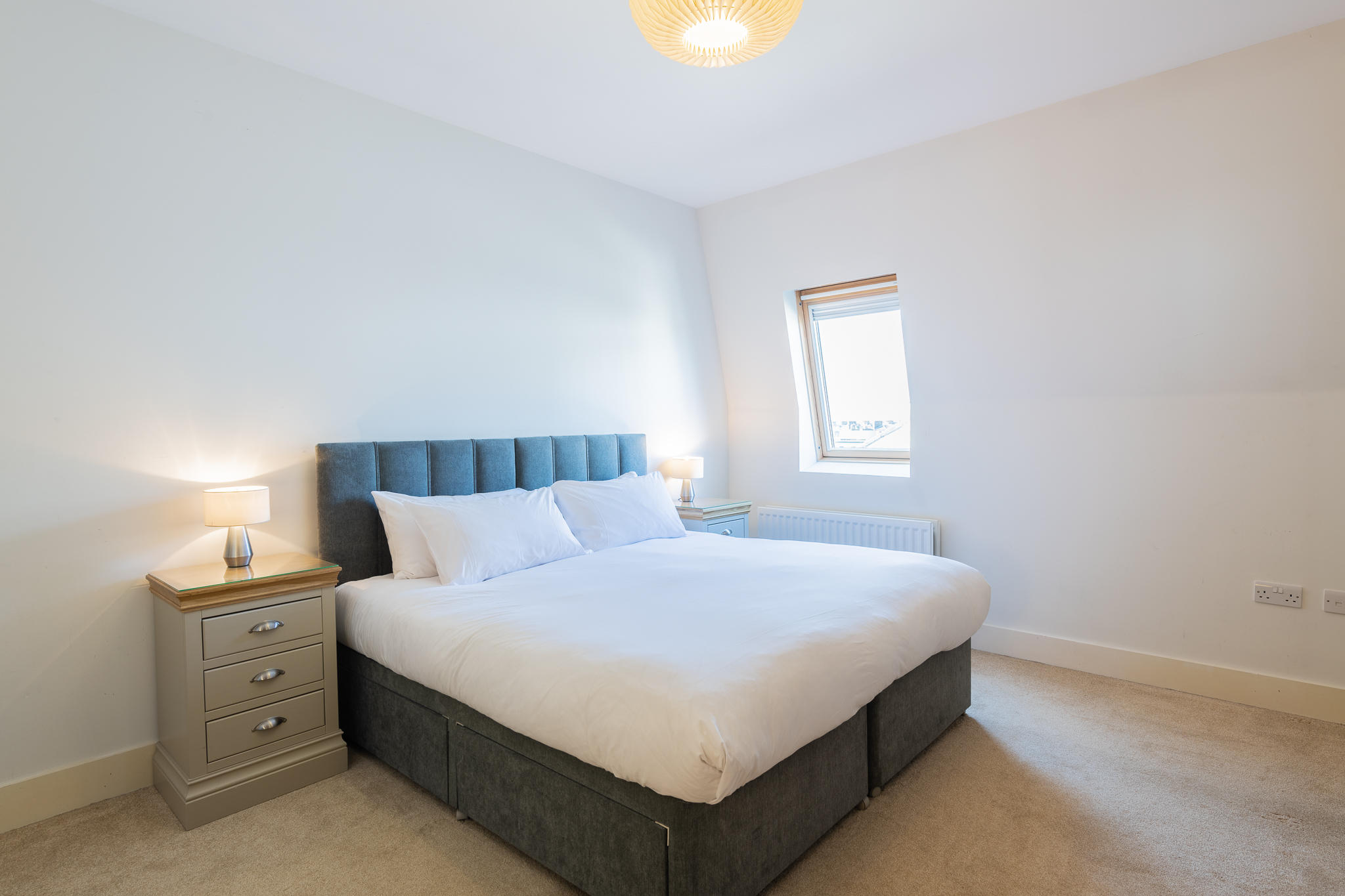
-
Shandwick Penthouse: Floor Plan
